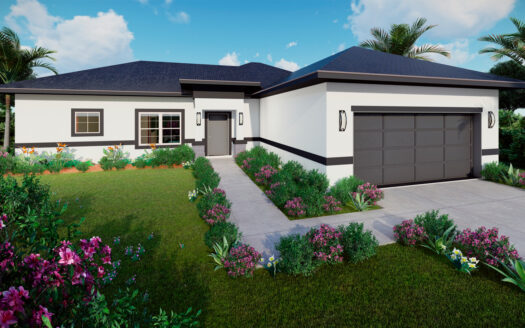Overview
- Updated On:
- February 21, 2025
- 4
- Bedrooms
- 3
- Bathrooms
- 3
- Garages
- 2,013 ft2
- Property Size
Description
Completion in May 2025.
🏡 Rare 4-Bedroom Home with 3-Car Garage for sale in Marion Oaks, Ocala, FL! 🌟 Don’t miss out on this rare opportunity! Schedule your private tour today! 📞🔑🏡
Welcome to this spacious and elegant 4-bedroom, 3-bathroom rental home in the sought-after Marion Oaks community! Exceptional 0.45-acre lot! With 2,013 sq. ft. of living space and a total built area of 3,013 sq. ft., this home offers an unparalleled blend of comfort, style, and functionality.
✨ A Rare Find! This property features a 3-car garage—a unique offering in Marion Oaks—providing ample space for vehicles, storage, or a home workshop.
Step inside to an open floor plan enhanced by a stunning cathedral ceiling, creating a bright and airy ambiance.
The home includes a flex space that can serve as a home office, TV room, or formal dining area, allowing you to tailor the layout to your lifestyle needs.
The primary suite is a serene retreat with a private en-suite bathroom, while three additional bedrooms provide versatility for family, guests, or work-from-home setups.
The spacious modern kitchen flows seamlessly into the living area, perfect for entertaining.
🌳 Prime Location & Lifestyle:
Located in the peaceful Marion Oaks community, this home offers easy access to parks, golf courses, shopping, dining, and major highways, ensuring convenience and tranquility.






