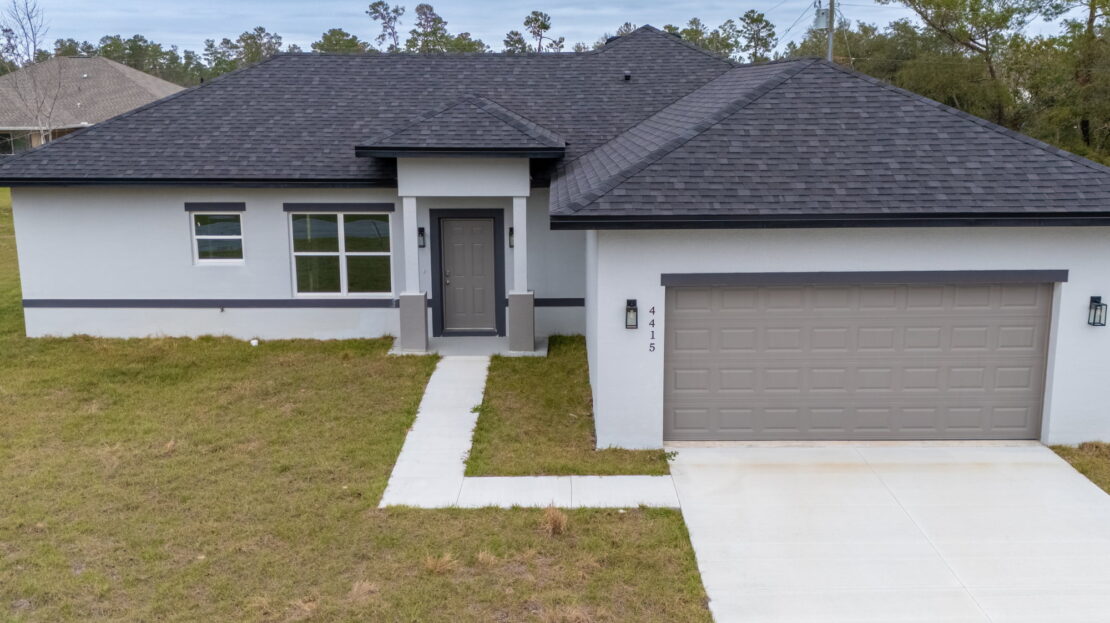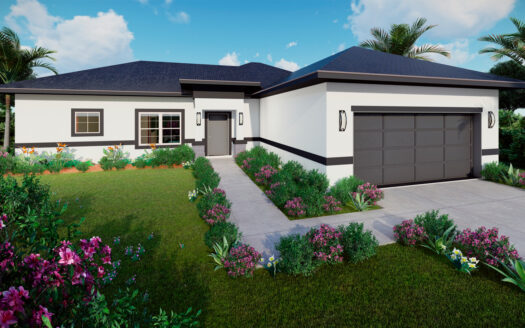Overview
- Updated On:
- May 25, 2025
- 4
- Bedrooms
- 2
- Bathrooms
- 2
- Garages
- 1,660 ft2
- Property Size
Description
Great opportunity! Price reduced! $10,000 flex money!
Welcome to Your Dream Home! Nestled in the heart of Ocala, this stunning residence offers the perfect blend of comfort and elegance.
Featuring 4 spacious bedrooms and 2 modern bathrooms, this home is designed for both relaxation and entertaining.
The open floor plan with cathedral ceilings seamlessly connects the living room, dining area, and gourmet kitchen, creating a warm and inviting atmosphere.
The kitchen boasts stainless steel appliances, granite countertops, and ample cabinet space, perfect for culinary enthusiasts.
Step outside to discover a beautifully landscaped yard. The property also includes a two-car garage and a spacious driveway for additional parking.
Located in a neighborhood with easy access to local amenities, schools, and parks, this home offers the convenience and lifestyle you’ve been looking for.
Don’t miss the chance to make this house your home – schedule a showing today!
Address: 4415 SW 169th Ln Rd
City: Ocala
Area: Marion Oaks
State/County: Florida
Zip: 34473
Country: United States
Property Id: 160
Price: 292.000 $
Property Size: 1,660 ft2
Property Lot Size: 2,263 ft2
Bedrooms: 4
Bathrooms: 2
Lot Dimensions: 80x125
LMD Code: BF
Year Built: 2024
Garages: 2
Water: 1
Sewer: Septic
Construction: Concrete slab, block mansonry, shingles
Cooling: Central air
Electricity: 1
Interior Details
9'-4" High Ceilings
Cathedral Ceiling(s)
Kitchen/Family Room Combo
Living Room/Dining Room Combo
Stone Counters
Vynil/tile flooring
Walk-In Closet
Outdoor Details
Lanai
Utilities
Central Air
Dishwater
Disposal
Electricity
Microwave
Refrigerator
Water
Other Features
Open Floorplan
Windows in every room except laundry.







